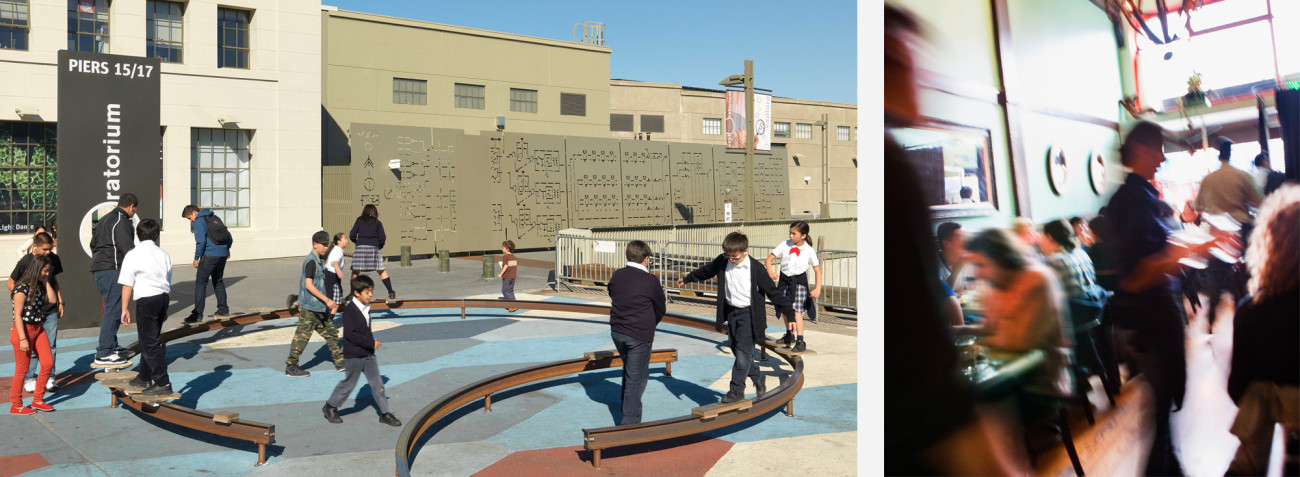The ambitious plans for San Francisco’s Treasure Island have been inching their way through City Hall for so long, it’s hard to believe the final round of hearings has arrived.
And here’s a signal the endgame has begun: the tallest tower’s potential height is being lowered by 200 feet.
The vision still includes pollution-absorbing wetlands, a working farm, a new ferry terminal and as many as 8,000 housing units – all on 404 acres summoned into existence barely 70 years ago.
But by toning down the skyline of the new neighborhood, proponents are acknowledging something that should have been obvious all along: even a project billed as “an international exemplar of sustainable development” should know its place.
The development proposal for the former Navy base concentrates housing in an L-shaped band along the island’s west and south sides, placing most residents within a 10-minute walk of the planned ferry terminal. Another 230 acres would be converted into a variety of parks and semi-natural spaces.
Many of the residential units will be in buildings below 85 feet in height. But the plan adds the vertical flourish of a quartet of towers that would rise near the handful of buildings that remain from the Golden Gate International Exposition, the 1939 event for which Treasure Island was shaped from bay sand and mud alongside Yerba Buena Island.
Until last month, the plan conceived in 2005 placed a 650-foot peak in the midst of a trio of 450-foot towers. Now the central high-rise would be 450 feet, with 315-foot towers on its flanks.
This is a move in the right direction.
Symbol of region
Because of their location, Treasure Island’s towers will be viewed in the context of how they complement or clash with the Bay Bridge – a structure that in a very real sense is one of our region’s icons and binding symbols.
But for all their forceful drama, the towers holding the western span top off at around 525 feet. That’s also the height of the new eastern tower.
The initial heights meant that this virtual city, being touted as an environmental showcase, would one-up its closest neighbor. Nor would the bridge-topping floors contain public viewing platforms. They’d be penthouse aeries for the privileged few.
The developers readily concede that heights were lowered in part to forestall the possibility of a distracting fight: “There was nothing about the skyline we proposed that wasn’t beautiful in my eyes,” said Chris Meany of Wilson Meany Sullivan, part of the development team that also includes Lennar Urban and Kenwood Investments.
But the plan still allows a skyline – and that’s fine.
For Treasure Island to fulfill its potential as a self-contained neighborhood, there needs to be housing for enough people to attract everyday amenities like a grocery store.
Development of this scale also is necessary to help generate such regional benefits as a parkland ranging from promenades to artificial wetlands. Density also helps justify the ferries and on-island bus shuttles that can make it easier for residents to live a car-free life.
The continued presence of towers – albeit more modest ones – might still be a flash point. But there’s no reason the district should look like an undifferentiated glob of stucco and glass, a procession of squat blocks.
The schedule calls for three more informational hearings at the Planning Commission. City officials and developers are aiming for a final green light from the Board of Supervisors by the end of May.
Keeping goals in sight
As the expansive project moves to center stage, there are sure to be trade-offs and last-minute posturing.
What’s important is that we not lose sight of the enduring challenge – to craft a safe, sustainable and diverse neighborhood that’s compelling and unique. Where even residential blocks are enlivened by architectural variety and softened by landscaping that feels like an extension of the parkland beyond.
“We want the result to be neighborhoods woven into this network of green,” said Craig Hartman of SOM, one of four design firms working on the project, at an informational hearing last Thursday. The quality of the weave, more than skyline allure, is how Treasure Island ultimately will be judged.
Decades of changes
1937 – Island constructed with an eye toward future use as a regional airport.
1939 – Golden Gate International Exposition premieres.
1942 – Island becomes a naval base.
1997 – Navy base closes. San Francisco creates the Treasure Island Development Authority to oversee the island.
2003 – Treasure Island Community Development is selected as the master developer for Treasure and Yerba Buena islands.
2005 – Plans for a suburban-like project with 2,800 housing units meets a tepid response. A revised proposal makes room for at least 5,500 housing units, some in towers set near a new ferry terminal.
2006 – Board of Supervisors approves the outline of the plan.
2009 – Plan receives a national honor award from the American Institute of Architects.
2010 – Navy agrees to transfer Treasure Island and its share of Yerba Buena Island to the city for $55 million, with additional payments if developers turn a profit. Revised plan with up to 8,000 units released, as is the draft environmental study.
2011 – Developers and city officials seek final approvals. If this occurs, full development is expected to take at least 15 years.
Read the original story here.
