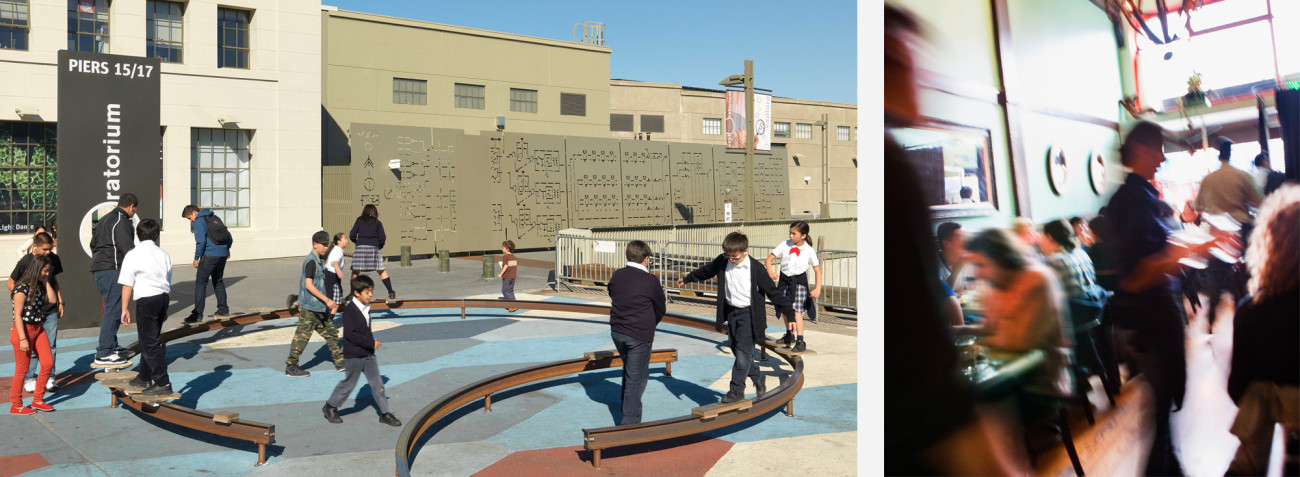One of San Francisco’s best large buildings has come back to life, and the resurrection could not occur at a better time.
The structure is the former headquarters of Pacific Telephone, built in 1925 and empty since 2008. Now called 140 New Montgomery, it’s the beneficiary of a top-to-bottom restoration that freshened the historic architecture while adding two restaurant spaces on the ground and a semi-public courtyard in back.
This would be welcome news at any time, since the shimmering cliff of terra-cotta is as good as anything on our skyline. But the return has a special urgency today, when that skyline is in flux.
As new towers are planned, some of them by architects with international cachet, 140 New Montgomery endures because of a core architectural truth that applies to any era: Don’t be afraid to push design boundaries, but do so in a way that instinctively feels like it belongs.
A startling gamble
Today, it’s hard to grasp how startling this 26-story landmark would have looked when it rose triumphantly to become, briefly, the city’s tallest tower.
The 435-foot building was like nothing else south of Market Street, a brash gamble on the future of a part of town dismissed by most San Franciscans as “south of the slot,” where rooming houses and small industrial buildings framed two-block New Montgomery Street like an unlucky horseshoe.
On this horizontal landscape, the tower – designed by then-unknown Timothy Pflueger, with J.R. Miller and Alexander Cantin – stood as a streamlined shaft. It filled New Montgomery between the alleyways of Minna and Natoma and streaked upward, ribbed rows of terra-cotta that conclude with elaborate moldings, topped by eight proud eagles at the narrow square summit.
The visual drama remains in the restoration done by developer Wilson Meany, with a design team headed by Perkins + Will and including Page & Turnbull as the historic preservation architect. Bricks were cleaned and patched. The windows were replaced with new ones for better insulation, but they’re the same small-pane panels as before and, yes, they still open and close.
Opening up the lobby
Changes are modern but subtle, keyed to the building’s new public role. Along the sidewalk, the entrance to each restaurant space is marked by a canopy that’s a single pane of thick glass. Inside the lobby, the rear wall’s metalwork now has clear glass insets so you can see the doors leading to the courtyard designed by GLS Landscape, rather than the parking lot it replaced.
Even details like the lobby chandeliers are old and new at once: carefully restored but also rewired to hold discreetly powerful LED lights that do away with the need for additional illumination.
“It’s the biggest honor to work on this building,” says Cathy Simon of Perkins + Will. That’s no small praise. She also was involved in restoring the Ferry Building, as were Wilson Meany and Page & Turnbull.
Both structures are central to the city’s built legacy. Each has been reborn in ways that reflect today’s San Francisco. At the Ferry Building it’s the fascination with food and the bay; here, the upper floors house firms like Yelp and “brain training” game-maker Lumosity, where well-paid workers toil amid structural concrete and exposed brick walls that were hidden the first time around.
The opposite of nostalgia
But what’s compelling about 140 New Montgomery – and what makes it relevant as glass towers sprout along the blocks to the east, with more in the wings – isn’t nostalgia. Just the opposite, in fact.
We now know 140 New Montgomery was generations ahead of its time. But as the backwater south of Market Street evolves into an address of choice, the original tower still radiates a confident curiosity in how architecture could embody the aspirations of the modern city.
The form, with its notched upper floors, is evocative of Eliel Saarinen‘s telescoped tower intended for the Chicago Tribune, an influential design that was never built. The ornamentation takes classical details to playful extremes, including what look to be flying books above the arched entrance and the sumptuous lobby with its ornate plaster ceiling that could be embossed leather.
The original design was profoundly different: six stories shorter, with an odd octagonal watchtower on top. Polite and a bit pompous, self-important but stale. Then something happened. It was as if Pflueger, who soon would uncork Jazz Age triumphs like the Castro Theatre, had come to life. He grasped that a tower in a new part of town could signal changing times.
That message resonates in 2014, as a white-hot economic boom has developers hiring architects with global cachet.
Danish phenom Bjarke Ingels was brought in by Group I to add buzz to the weary corner of Market and Turk streets. Chicago’s imaginative Jeanne Gang is working for Tishman Speyer on Folsom Street near the Embarcadero. Three blocks to the west, the front-runner for a large city-owned site is Related Cos., with a design team led by the Netherlands’ endlessly provocative Rem Koolhaas.
An example to follow
Outsiders like this would do well to look hard at 140 New Montgomery and how well it endures. Innovation is paired with a place-specific sensitivity – Simon and others speculate that the Sierra is one inspiration for the cliff-like silhouette. The big moves are executed with a fine-grained attention to materiality and scale.
Pflueger and his fellow designers weren’t out to make a splash in architectural magazines, much less our arena of novelty-seeking social media. They sought to leave a mark that would not fade. In the process, they’ve set a high bar for the architects coming next.
Read the original story here.
