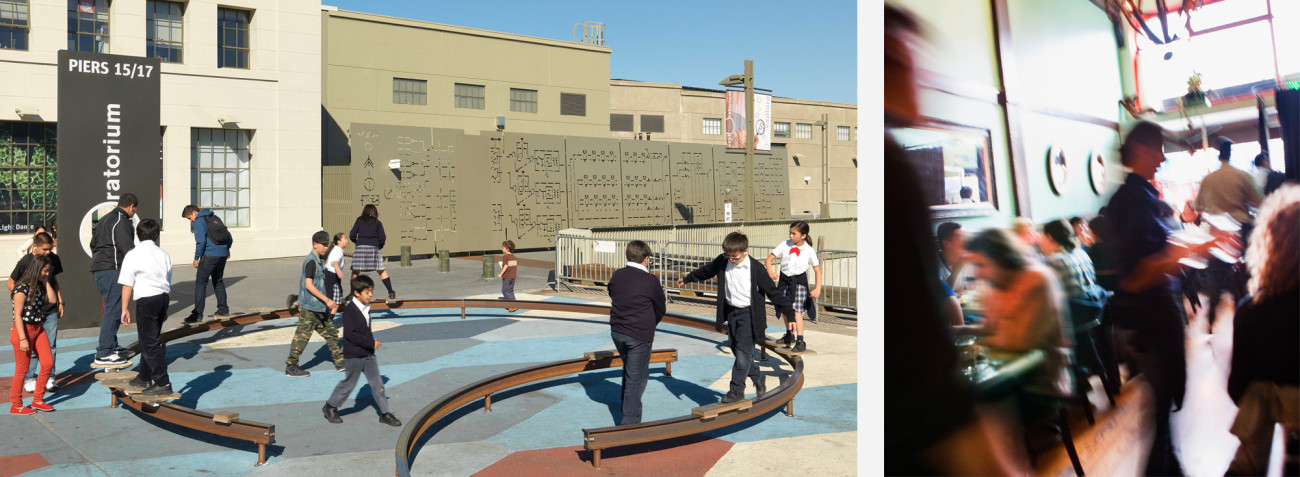Spend a morning traipsing the sidewalks of Bay Meadows in San Mateo, and you will encounter dog walkers, moving vans — and lots of construction workers. The 83-acre former racetrack now has a population of about 600, with more residents arriving every day.
Well, expect a lot more hard hats on the scene. This week, joint-venture partners Wilson Meany and Stockbridge Capital closed on a construction loan from HSBC that sets the stage for two major new apartment buildings and — notably — the project’s “town square.” The cost wasn’t disclosed. Construction started in recent days.
“We’re creating this town heart, where people want to be,” said Wilson Meany partner Janice Thacher during a walkabout and update this week. “We want to create this vibrancy — if you think about Hayes Valley in San Francisco, that’s what we think this will become.”
The two mixed-use buildings — dubbed “Rendezvous” and “The Russell” — will rent out 228 units between them and 10,000 square feet of ground floor retail. Located at the intersection of South Delaware Street and E. 31st Ave., they are the first true mixed-use buildings in Bay Meadows, and will be connected by a broad public plaza.
The buildings are right across the street from Station 4, a 210,000-square-foot building that Wilson Meany is starting on spec, meaning there is not a tenant signed. Executives say they see the town square and residential being a big attraction point for the commercial inventory, knitting together the office district to urban-style amenities and the rest of Bay Meadows.
Tapping demand
And that broader community is bustling. New sales releases are spoken for almost the instant they become available; Field House, an apartment building that just started leasing in January, is now 65 percent full. (One-bedroom units start in the $3,000 range.) During my tour, I spied a sign taped on the door of TRI Pointe Homes, one of Wilson Meany’s partner builders, that read: “We are completely sold out of homes here at Canterbury.” (The storybook name is the moniker of the 76-lot project.) They must be getting a lot of inquiries.
The entire Bay Meadows plan includes capacity for more than 1,100 housing units and 1.5 million square feet of office, plus 18 acres of parks. For me, the attractive elements of the strength of Bay Meadows come in its small touches, I found in my first trip back since covering a park dedication a couple of years ago.
Building architecture is diverse, not mundane in the boxy style so popular these days. Stoops meet the sidewalks, which are well planted. Architects paid attention to things like view corridors, street grids and terminating vistas, which produce visual interest while walking around.
There’s a community garden where you can rent a plot and then have lunch on a giant picnic table. (All of these things we’ll show you in a slideshow in the next few weeks.) If Bay Meadows has a certain look and feel, it’s because Wilson Meany and Stockbridge were in charge of all of the design and planning work.
The business plan involves selling most of the residential sites off to builders, but keeping the office and podium-residential projects. (So far, two builders have bought in — TRI Pointe and Shea Homes.)
“I think people value being a part of the Bay Meadows community,” Thacher said. (So far, the market is valuing the community fairly richly: You won’t find much of anything for sale below $900,000, though about 15 percent of the project will be some form of “below market” inventory for affordable housing.)
So where are new residents coming from? Executives say so far, about 30 percent of new residents are coming from San Francisco; 30 percent from elsewhere on the Peninsula; 30 percent from the South Bay and 10 percent are relocating from outside the region. While you might think the residents skew tech, the No. 1 industry represented is actually health care, with tech and professional services close behind.
“We have a lot of dual-commute couples, where one partner goes north and the other goes south,” Thacher told me.
More to come
There are a couple of land parcels that will soon coming to market, including a 34-townhome project and 28-unit single-family detached project, which will be sold this year. Two condo buildings will be developed next: Hawthorne, at 76 units; and Pageantry, at 71 units. Wilson Meany will retain those two condo projects, not offer them up to third-party builders. A few other project elements will come after that, so the project will remain a hotbed of construction activity for several more years.
Back at the future site of the town square, I walked with my Wilson Meany tour guides down Delaware Street, which has a view of the soon-to-be replaced Sears across Highway 101. While the road is today flanked on either side with bare land, developers describe its future as a “social street” where residents and office workers will stroll amid about 40,000 square feet of retail space.
Tenants will include a coffee shop, fitness center, beer garden and other shops and restaurants surrounded by plazas and large outdoor public spaces. “It’s not intended to replace downtown San Mateo or Hillsdale Mall,” Thacher said, but rather create a community amenity where people can gather and take care of some basic needs.
The first portion of the vision will become a reality in the first quarter of 2017, when Rendezvous and the Russell are completed. Cahill Contractors is the general contractor, with BAR Architects doing design.
Read the original story here >>
