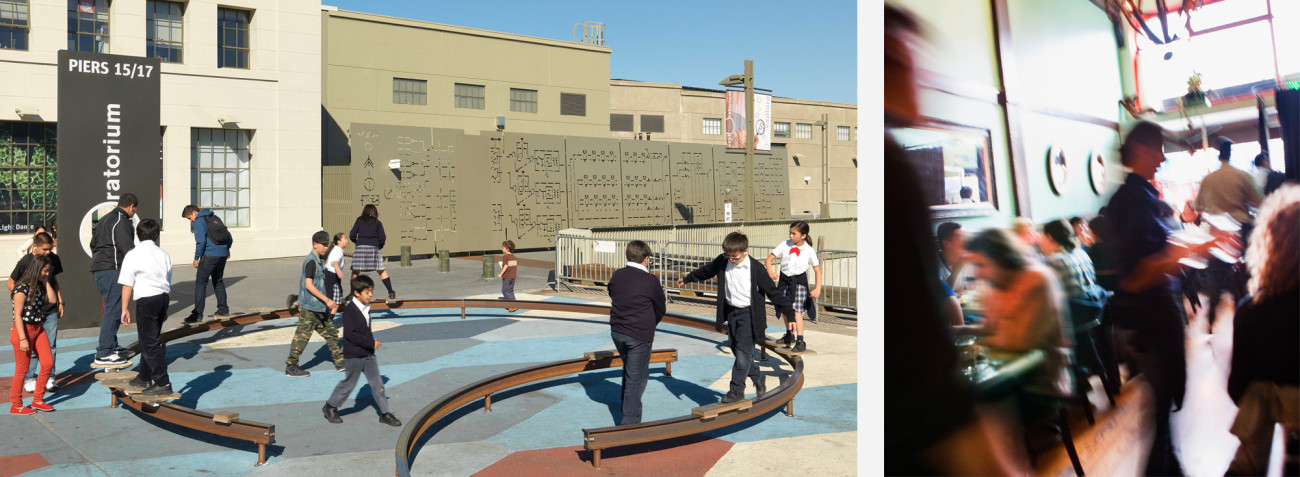Even a cursory glance around the Bay Area real estate market reveals the varied ways developers are trying to lure customers. From zero-percent introductory rates on mortgage loans or package deals including washer, dryer and refrigerator to the rise of real-estate auctions, owners and builders are searching to make their properties attractive. In San Mateo, real estate investment and development firm Wilson Meany Sullivan (WMS) is banking on a more old-fashioned dictum at its Bay Meadows development: Practicality.
Situated between Highway 101 and El Camino Real at San Mateo’s southern end, the 83-acre Bay Meadows is a master-planned community that will offer up to 1,500 townhomes, condominiums and single-family residences, 1.25 million square feet of offices and as much as 150,000 square feet of shops and restaurants. San Francisco-based WMS is development partner to the community’s owner, Bay Meadows Land Co.
The development’s design, anchored to the west by Caltrain lines and a rail station, is driven by two overriding, but related, missions – removing cars from San Mateo’s streets, both within the Bay Meadows development and outside of it, and getting the new residents and office workers out of their cars and on to transit, says Keith Orlesky, WMS’s director of design for the Bay Meadows project. Toward these ends, the community’s overall site design and architecture are conceived first with an eye toward making the walking experience extraordinary.
“To do that, we need a great public environment,” said Orlesky.
A large portion of the development is slotted for open space. The plan calls for a 12-acre community park and two, 1.5-acre linear parks. Residential buildings will be set slightly back from the sidewalk to allow room for stoops and gardens. For the office buildings, the exteriors will be made of warmer materials like terra cotta, and glass will be used judiciously. “A sheer reflection curtain wall is not comfortable to a pedestrian,” Orlesky says.
Paul Milana, partner in charge for Cooper, Robertson & Partners, the firm appointed by WMS to oversee the master-planning efforts, says of the overall theme, “We wanted it to feel responsive to climate…and also to local palettes and colors.” He and Orlesky toured San Mateo with the other seven architects who worked on the project to gain an understanding of the city’s architecture.
Paul Woolford, director of design for HOK, the architecture firm that was heavily involved in the design of the retail and office component of the development, says the architects learned what had worked in San Mateo but were also “encouraged to be forward-thinking.”
Woolford describes the style of his buildings as “contemporary contexturalism.” The goal making the streets “pedestrianized” will be achieved in part because “the street is always activated.” The terra cotta exteriors allow a play of light and shadow, what Woolford calls “facades responsive to their environment.” A pedestrian approaching from the south will get an impression of solidity, while one walking from the north sees “a more transparent skin.”
But of at least equal importance for the development’s success is the relationship of the community to Caltrain, as Bay Meadows in adjacent to a new planned station for the anticipated express rail. This is where the objectives of WMS and the city converge.
“The big overarching problem we had in the San Mateo community was the fear of more traffic,” says Orlesky. “The only way we could convince people that the project made sense was to say we would get a much higher proportion of people using public transit” than is typical.
Darcy Forsell, senior planner with the city of San Mateo, emphasizes that one of the key determinants for the city was to build higher-density housing as close as possible to the transit system.
WMS depended heavily on market research, including studies showing that office workers will walk shorter distances to a train than residential users. The architects also viewed the project in terms of what Milana describes as “pedestrian sheds.”
“Most people will walk somewhere if it’s within a five-minute walk, which is one pedestrian shed,” he explains. “When transit is available, people will walk 10 minutes.” Consequently, about 800,000 square feet of offices-the greatest occupant densities planned for the development-are closest to rail. The buildings play an additional role as a buffer from the noise and sight line of the rail for the rest of the development.
Milana also notes that all streets and blocks are short enough to be “walkable.”
Cutting traffic within the development was not enough to meet the city’s requirements, however. “The city said, ‘Regardless of what you do, you must improve existing traffic conditions’”, Orlesky says. To that end, the site plan adds one new north-south connecting street and two new east-west connecting streets to provide a better link between Bay Meadows and the larger community. The east-west connections, at 31st Avenue and 28th Avenue, will travel under the raised rail lines. An existing at-grade crossing at 25th Avenue will also be made to go underneath the train traks. The net effect will reduce traffic 22 percent on heavily traveled Hillsdale Boulevard, which leads directly to the Hillsdale Shopping Center and integrate Bay Meadows into San Mateo proper as seamlessly as possible.
The city seems satisfied thus far. “In terms of the larger growth plan for the city, it definitely fits,” Forsell says.
Orlesky says WMS remains confident in the community’s ability to draw interest, despite the current economic environment and the #25 million cost to gain the entitlements alone. Moreover, it has time: The company’s development agreement with the city has been set for 17 years, compared to the typical three-year-term.
“This site is so good that there is no question that when we look at places likely to recover soonest, San Mateo and this site in particular are likely to be among the first,” he says.
Woolford is confident, too. “It’s the finest example of mixed–use development in Northern California,” he adds.
