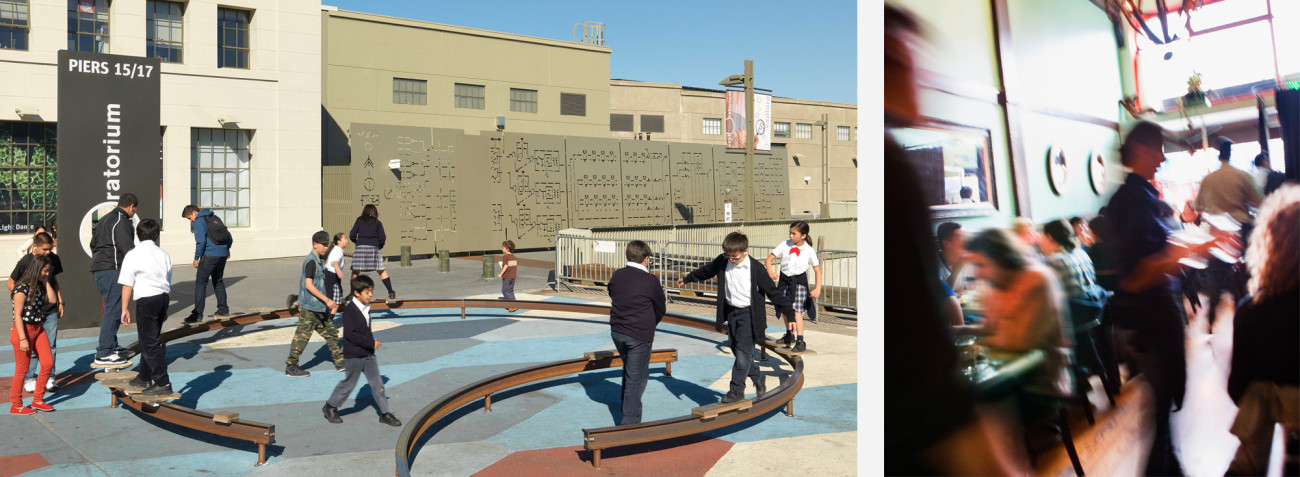As they set out to build San Francisco’s newest neighborhood, Treasure Island planners are also trying to build its “greenest” neighborhood.
The 403-acre site, erected on landfill where the 1939 World’s Fair was held, will have as many as 8,000 homes, more than 400 hotel rooms, a shopping district and the second largest amount of open space in the city behind Golden Gate Park.
Guiding architects, developers and city officials has been an effort to create San Francisco’s most sustainable area. Everything from the angle of the homes to prevailing sun and wind to the location of its shopping and ferry terminal were influenced by that goal, said Jack Sylvan, director of joint development in the city’s economic development department.
A vital element of Treasure Island’s plan stems from having highrise, mid-rise and other closely packed housing within about a quarter mile of a planned ferry landing and shopping district. That “density” – as it’s called in planning parlance – means most residents would be within walking distance of shops, other services and ferry service, reducing the need for cars.
“We try to get density close to all those things that survive based on density,” said Stephen Proud, vice president of community development for developer Lennar Corp.
As a result, the island has large expanses of open space – about 330 acres worth – rather than pockets of smaller parks like those that dot the rest of San Francisco. Ball fields, urban farms and wetlands, for example, are all connected.
Planning for prevailing winds and the arc of the sun were another major influence on Treasure Island’s design.
“That’s very critical to how we laid this island out,” said Kheay Loke, the project manager for Treasure Island with developer Wilson Meany Sullivan.
The streets on the island will intersect at 68 degrees – rather than the traditional 90 degrees – to give homes maximum exposure to the sun’s path and minimum exposure to westerly winds. By giving homes as much sunlight as possible, residents will use less energy on heating. By protecting streets from prevailing winds, people are more likely to congregate on streets and to think of using streets for walking, said Loke.
Lines of trees and other shrubbery will be planted in open spaces to provide wind breaks. Also, along the edge of the island, berms will help disrupt the wind along walking paths.
Treasure Island is not a tabula rasa for planners. They have a number of constraints to work around. For example, the center of the island will remain under control of the U.S. Department of Labor’s Jobs Corps program, which offers training in several vocational trades. There are also some historic buildings that can’t be altered.
But the restrictions have not stopped planners from incorporating many elements that promote sustainability.
The island, for example, will treat its own wastewater and recycle water for irrigation.
“That’s a big deal. It’s a tremendous benefit from a sustainability perspective,” said Proud.
Treasure Island was constructed using 29 million cubic yards of sand and gravel dredged from the San Francisco Bay and Sacramento River delta. That presents the likelihood of liquifaction during an earthquake.
When planning for Treasure Island began in 2000, builders assumed they would have to drive pylons deep into the soil to assure each bilding is earthquake-safe. But planners now say that won’t be necessary for buildings less than 10 stories. Throughout much of the island, planners will use compaction, a process that uses huge weights to pound underlying mud to make it more stable, before beginning construction.
Read the original story here.
