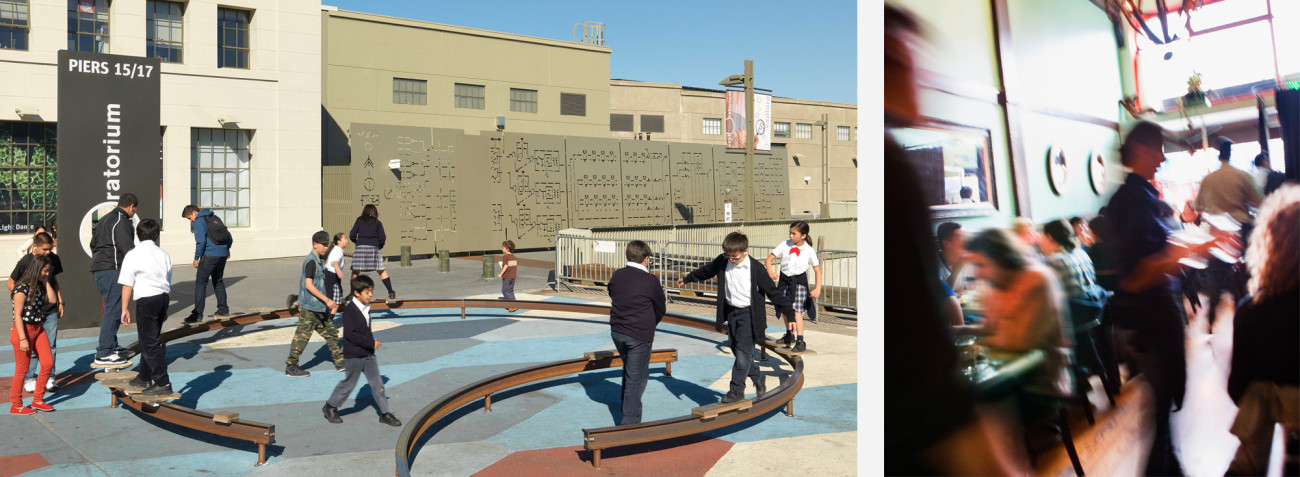Since 1925, the Pacific Telephone Building on New Montgomery Street has stood as a craggy white cliff on San Francisco’s South of Market skyline.
Today it is a construction site. The summit of the 435-foot tower is shrouded in black netting. The office spaces inside are stripped bare of everything but their concrete floors and brick walls. There are holes in the wall where the original windows are being replaced with ones that look similar but have better insulation.
The statuesque shaft hasn’t been the focus of such attention since it debuted as the tallest high-rise in the city. But as the 200 bicycle parking spaces planned for the basement attest, the landmark’s new lease on life is tied to economic forces that were unimaginable when the San Francisco Examiner greeted the newcomer as “a shimmery, gleaming monument to Talk!”
“Everybody today is looking to create buildings with character. This is a building that already has character,” said Christopher Meany of Wilson Meany, which is renovating what’s now called 140 New Montgomery with Stockbridge Capital Group. “We want to play up every architectural piece we can, but add every contemporary office amenity we can.”
This is a change in focus from 2007, when the developers purchased the tower from AT&T. The idea was to convert the building to large, lavish condominiums, and the city approved the plans 18 months later – around the same time the economy plunged into a recession.
Last year the developers abandoned the idea of posh living and shifted back to office use, albeit of a much different sort than that engaged in during the 80 years when the telephone company was the sole tenant. The developers took a cue from the 26-story building’s high ceilings and abundant light and decided to play up the loft-like aspects of the first major work by architect Timothy Pflueger.
The shift paid off: 140 New Montgomery now is 60 percent leased, with tenants that include Yelp. By next spring, the first set of tenants should be handed their hollowed-out spaces, and by next fall the tower should again be a functioning part of the city.
New firm hired
The change in use was costly. The approved residential design had to be scrapped, because it wove seismic upgrades into new structural walls between the planned condominium units. A new architectural firm was hired, Perkins + Will, which worked with the local office of engineering firm Holmes Culley to craft a much different seismic system with a central core of concrete that reinforces the rest of the tower through a paired set of diagonal beams between the sixth and seventh and 17th and 18th floors.
“We looked rigorously at a number of structural solutions, because we didn’t want to alter the openness or the natural light,” said Cathy Simon of Perkins + Will, who worked with Meany on the restoration of the Ferry Building, another transformed landmark. “It’s completely an honor to work on such a building.”
The terra-cotta facade will be cleaned and patched as necessary, but otherwise left intact. The lobby will be restored to its Jazz Age grandeur, from the marble walls and bronze fixtures to the plaster ceiling that looks as though it could be embossed leather. Upstairs, almost the only original details that will remain will be the marble walls around the elevator doors; not much else was left behind after a half-century’s worth of telephone company “upgrades,” Meany said.
Bicycle parking
The one aspect of the project that endured through the change in direction and architects is the more pedestrian-friendly ground floor. The long, narrow lobby next year will be flanked by a restaurant and a cafe in spaces where telephone customers once paid their bills.
The basement, meanwhile, will include no fewer than 200 parking spaces for bicycles, compared with just 21 for cars. There will be lockers and showers and what is billed as a “bike spa” – a workroom for tune-ups and repairs cloaked in wood paneling from the telephone company’s former 18th-floor boardroom.
Read the original story here.
