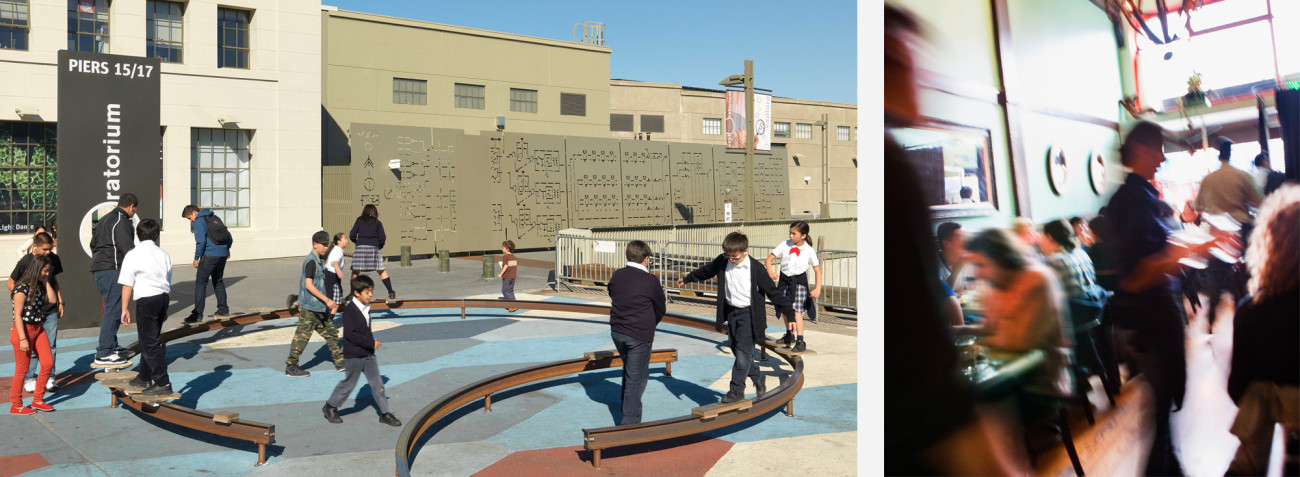A historic skyscraper in downtown San Francisco, the Pacific Telephone & Telegraph building, empty for almost six years, is about to become a hub of construction activity as a $50 million-plus modernization project begins.
The building’s owner, developer Wilson Meany Sullivan, is doing a major seismic retrofit and renovation of the 26-floor Art Deco icon at 140 New Montgomery St. in the South of Market neighborhood.
The rehabilitation will make the skyscraper more resistant to earthquakes and involve upgrades to its 280,000 square feet of available office space to house potential tech start-ups, venture capital firms and others. This is a new strategy from the developer, which in 2008 filed plans to turn the tower, also known as the Telephone Building, into 118 luxury condominiums, at an estimated cost of $132 million to $152 million.
“With the location, the history, and the quality of the renovations, 140 will be one of the premier office addresses in the city,” said Joshua Callahan, a WMS project manager. The renovations started last week, he said. The developer has all the city approvals needed to begin construction, and other approvals are pending.
The Telephone Building has been a part of the San Francisco skyline since it was completed in 1925 for Pacific Telephone & Telegraph Co., which nicknamed it “140,” a name the developers are using again. Designed by renowned local architect Timothy Pflueger, it has soaring terra-cotta piers flecked with white and gray, unusual Bell System details and 13-foot-tall eagle statues at the top.
After AT&T merged with SBC Communications in 2005, it put the Telephone Building up for sale.
When WMS-best known locally for its renovation of the Ferry Building-and partner Stockbridge Real Estate Funds bought the building and a nearby garage for $273 million in 2007, the residential real-estate market was hot.
But after the 2008 financial crisis, WMS put the condo plans on hold. The building has remained empty, except for a 24-hour security guard, while the developer weighed its options. Recently, the office market has started to boom again. Just last week Macy’s.com leased nearly 243,000 square feet on seven floors at nearby 680 Folsom St.
“In the past 18 months, you have seen a surge in demand that has resulted in rising rental rates,” Mr. Callahan said, adding that the south Financial District-as real-estate agents call the area-where the Telephone Building is located, “is probably the strongest market in San Francisco.”
The earlier iteration of the project has received local plaudits. In 2009, San Francisco Architectural Heritage, a historic preservation nonprofit group, gave WMS and its architects an award for “Best Proposed Adaptive Reuse” for the condo-conversion plan.
“They are doing some pretty significant upgrades and making a major investment in the building to ensure its long-term preservation,” said Mike Buhler, executive director of Heritage, of the new plans.
WMS seeks to maintain the architectural integrity of the building while modernizing and adding safety features. The Art Deco lobby will be restored, and tenant amenities will include a private outdoor tenant garden, bike parking and showers.
Vintage light fixtures in the lobby will be restored, original bronze medallions on the elevator doors replicated, and the old mail chute retained, according to the plans.
WMS will replace 1,300 of the building’s 1,700 steel-frame windows, install seismic bracing and modernize the elevators. WMS will also take two elevators out of service and create new concrete shear walls along the building’s core service area, which will double as a seismic upgrade and house electrical, data rooms and bathrooms.
The developer also plans to create two new retail or restaurant spaces off the restored main lobby, which has a colorful plaster ceiling and dark marble walls. New entrances will be created for each retail location and canopies and signs on the building will be allowed, with some limitations, according to the plans.
Chefs and restaurateurs have indicated an interest in the larger retail space, WMS said.
WMS also plans to get rid of the stage and a projection room in the building’s unusual 26th-floor auditorium. The stage’s proscenium features bas reliefs with a snake charmer, elephants and other animals. The decorative plaster ceiling will be retained and as many of the bas reliefs as possible will be saved or stored. Molds are being made of all the plaster detailing before any construction begins as a precaution, according to the developers.
The permit applications also include a salvage plan to store unused historic details and fixtures, which will also be made available to any prospective tenants for their office build-outs.
Christopher VerPlanck, founder of VerPlanck Historic Preservation Consulting, which does architectural preservation consulting in San Francisco-and isn’t doing any work for this project-says he is concerned about some changes upstairs, including converting the auditorium into an open office space and the elimination of any remaining original floor plans. He suggested the auditorium could be used as an amenity for tenants.
“So many commercial developers and property managers all follow the latest trends en masse,” Mr. VerPlanck said. “Ever since the first dot-com boom, they have been gutting entire floor plates of historic office buildings because they think that everyone wants to work in a giant raw space.”
He said his office building, the Mechanics’ Institute, “is nearly original inside and it is fully leased.”
Mr. Callahan of WMS said an open office space is the best use for the auditorium and all the floors. “Conference centers are a nice marketing idea that get limited use in practice.”
He said the building would be ready for occupancy in the summer of 2013.
