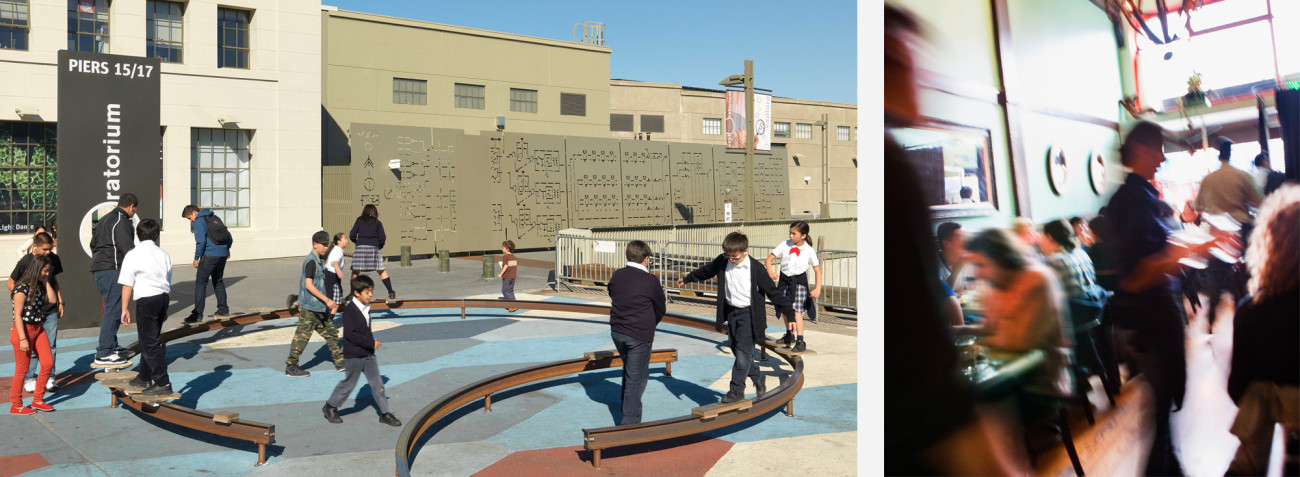Wilson Meany and Stockbridge Capital, the partners behind the Bay Meadows mixed-use redevelopment in San Mateo, faced a big task when designing the community’s first apartment complex: Come up with a project that establishes its own sense of place, but will also work well — or “interact,” in planner jargon — with nearby buildings yet to rise.
The result is Field House, a 108-unit project with a different look from multiple angles. In eight buildings, rising from two to four stories, the BDE Architecture-designed project offers flats and townhomes wrapped in a contemporary — but not austere — aesthetic, full of interesting textures, finishes and flourishes.
“With Field House, we were trying to get that nuance in the façade that helps Bay Meadows feel like a community that was developed over time,” said Janice Thacher, a partner with Wilson Meany. “It’s more expensive, more complicated. But we think it’s the fine-grain attention to detail that makes Bay Meadows unique.”
The complex started leasing earlier this year, and the market uptake has been nothing short of sensational. Studios start in the high $2,000s, with three-bedrooms coming in just under $6,000 a month.
It wasn’t easy to get here, however. The entitlement process took nearly a decade; a book could be written about the project’s epic land-use battles. Today, though, Bay Meadows is held out as an example of village-style, transit-oriented development that’s needed to handle the region’s growth.
The apartment project is important for Bay Meadows, which will have more than 1,100 units and five office buildings at build-out: As rental stock, it provides a more economical entry point into the community relatively speaking, since for-sale units quickly zoom past the $1 million mark. And its size — a full city block — also sets the tone for the surrounding neighborhood, much of which is still to come.
For instance, on the west side, Field House faces a townhome community, so it includes two-story townhomes itself; on a side that faces the linear Landing Green Park, Field House presents a stronger, four-story presence, helping to better define the space and create a kind of “outdoor room.”
“If we had built it all as a four-story, single building, it would feel, to us, not what you would naturally see in a neighborhood,” Thacher said. “We have a more gentle transition.”
Construction-wise, the multiple building types, constructed on top of a single parking garage, added complexity for general contractor Johnstone Moyer.
Another challenge was a redesign of the floor plans. The market had changed between the time the project was entitled and approved by planning, requiring more varied unit types. Designers had to shift, combine and remove walls while adhering to the original exteriors.
The complex also goes toe to toe with any luxury development to come out of the ground in recent years, with a club room that’s decorator magazine photo-shoot ready.
“It feels like the center of the community,” Thacher said. “You see the pool and other buildings around it, and it draws the whole project together.”
Wilson Meany and Stockbridge intend to hold on to Field House as well as two other rental buildings, Rendezvous and the Russell, which will total 228 units. That’s in keeping with the business plan, which involves selling off townhome and single-family-home parcels, but retaining the denser residential projects as well as the office buildings.
“Given this market, we certainly had a lot of interest in selling, but it’s something we think is a great long term asset,” she said.
Read the full story here.
